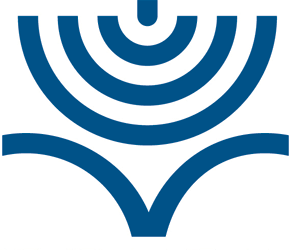Narrow Results By
Building plans.
https://www.cjhn.ca/link/cjhn86962
- Collection
- Young Men's-Young Women's Hebrew Association
- Description Level
- File
- Material Type
- architectural drawing
- Physical Description
- One file of textual records
- Fonds No.
- 1256; 2.1; 00891
- Date
- [19--]
- Scope and Content
- Two copies of the first floor, second floor, and basement level archiectural plans for the Ben Weider branch.
- Collection
- Young Men's-Young Women's Hebrew Association
- Description Level
- File
- Material Type
- architectural drawing
- Physical Description
- One file of textual records
- Scope and Content
- Two copies of the first floor, second floor, and basement level archiectural plans for the Ben Weider branch.
- Date
- [19--]
- Fonds No.
- 1256
- Series No.
- 2.1
- File No.
- 00891
- Storage Location
- CTN 039
- 7-5G
- Language
- English
- Reproduction Restrictions
- Reproduction restrictions may apply
- Subjects
- Young Men-Young Women's Hebrew Association, Montreal
- Architectural drawing.
- Architectural drawings.
- Archival / Genealogical
- Archival Descriptions
- Repository
- Jewish Public Library Archives
Photograph of techincal drawing, proposed exterior design of library building, south-east corner, Mont Royal amd Esplanade Ave., Montreal.
https://www.cjhn.ca/link/cjhn74290
- Collection
- Photograph Collection
- Description Level
- Item
- Material Type
- graphic material
- Physical Description
- 1 phototgraph : b&w ; 24cm x 19cm
- Fonds No.
- 1255; 018713
- Date
- [between 1943 and 1945]
- Collection
- Photograph Collection
- Description Level
- Item
- Material Type
- graphic material
- Physical Description
- 1 phototgraph : b&w ; 24cm x 19cm
- Responsibility
- C. Davis Goodman architect
- Date
- [between 1943 and 1945]
- Fonds No.
- 1255
- Item No.
- 018713
- Storage Location
- JPL
- Archival / Genealogical
- Archival Descriptions
- Repository
- Jewish Public Library Archives
Photograph of techincal drawing, proposed exterior design of library building, south-east corner, Mont Royal amd Esplanade Ave., Montreal.
https://www.cjhn.ca/link/cjhn74291
- Collection
- Photograph Collection
- Description Level
- Item
- Material Type
- graphic material
- Physical Description
- 1 phototgraph : b&w ; 24cm x 19cm
- Fonds No.
- 1255; 018714
- Date
- [between 1943 and 1945]
- Collection
- Photograph Collection
- Description Level
- Item
- Material Type
- graphic material
- Physical Description
- 1 phototgraph : b&w ; 24cm x 19cm
- Responsibility
- C. Davis Goodman architect
- Date
- [between 1943 and 1945]
- Fonds No.
- 1255
- Item No.
- 018714
- Storage Location
- JPL
- Archival / Genealogical
- Archival Descriptions
- Repository
- Jewish Public Library Archives
Photograph of techincal drawing, proposed exterior design of library building, south-east corner, Mont Royal amd Esplanade Ave., Montreal.
https://www.cjhn.ca/link/cjhn74292
- Collection
- Photograph Collection
- Description Level
- Item
- Material Type
- graphic material
- Physical Description
- 1 phototgraph : b&w ; 24cm x 19cm
- Fonds No.
- 1255; 018715
- Date
- [between 1943 and 1945]
- Collection
- Photograph Collection
- Description Level
- Item
- Material Type
- graphic material
- Physical Description
- 1 phototgraph : b&w ; 24cm x 19cm
- Responsibility
- C. Davis Goodman Architect
- Date
- [between 1943 and 1945]
- Fonds No.
- 1255
- Item No.
- 018715
- Storage Location
- JPL
- Archival / Genealogical
- Archival Descriptions
- Repository
- Jewish Public Library Archives
{{ server.message }}
